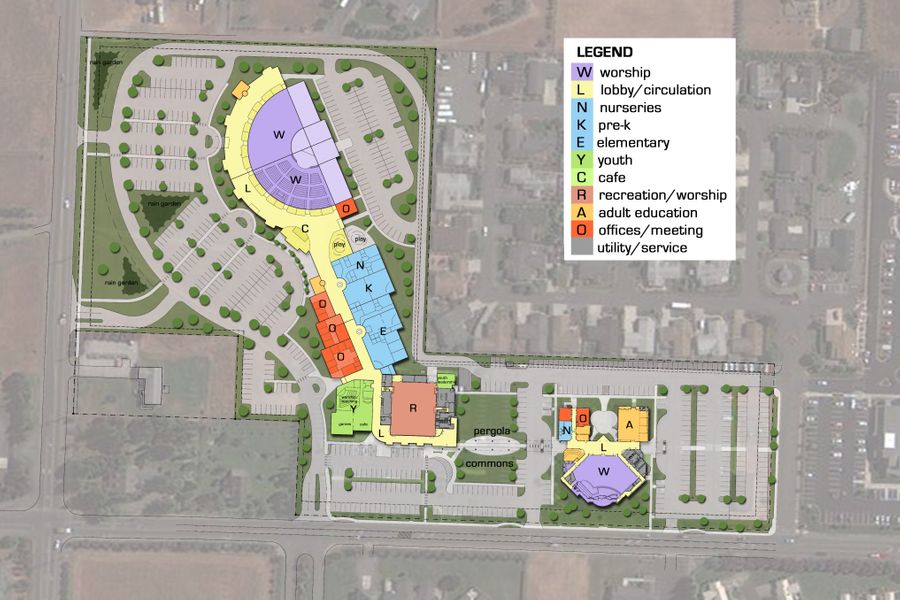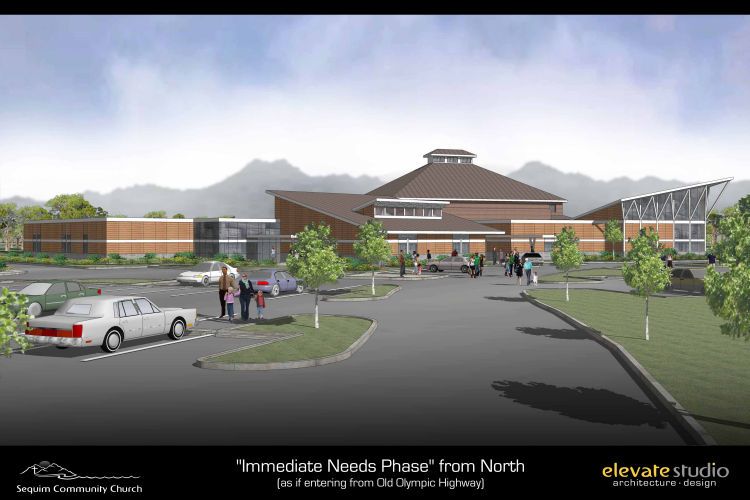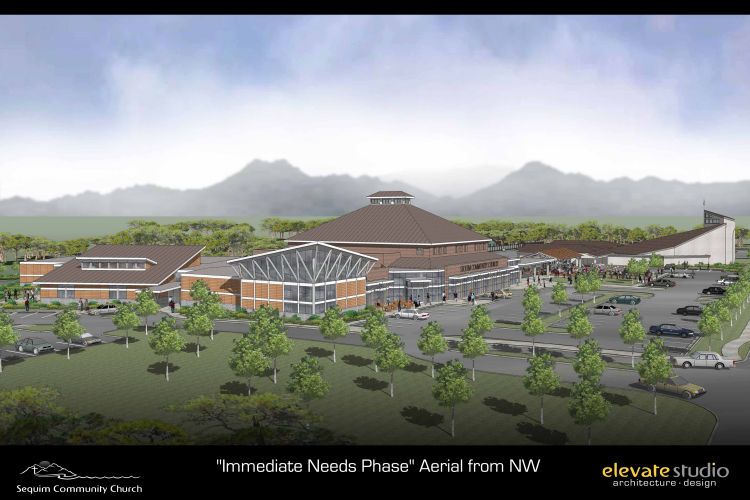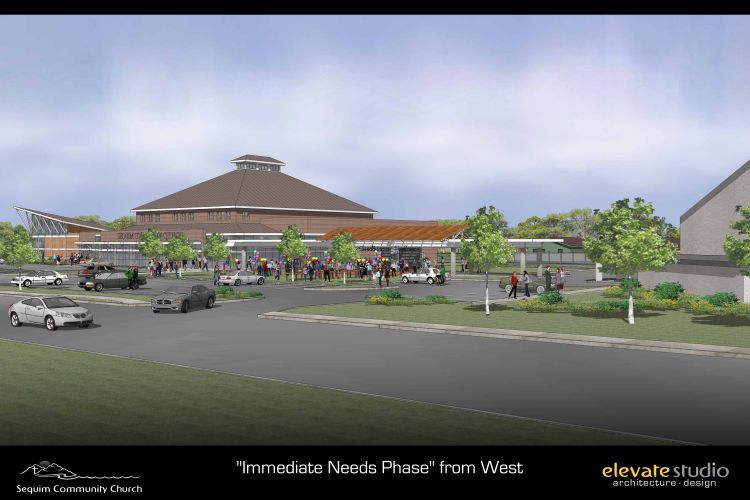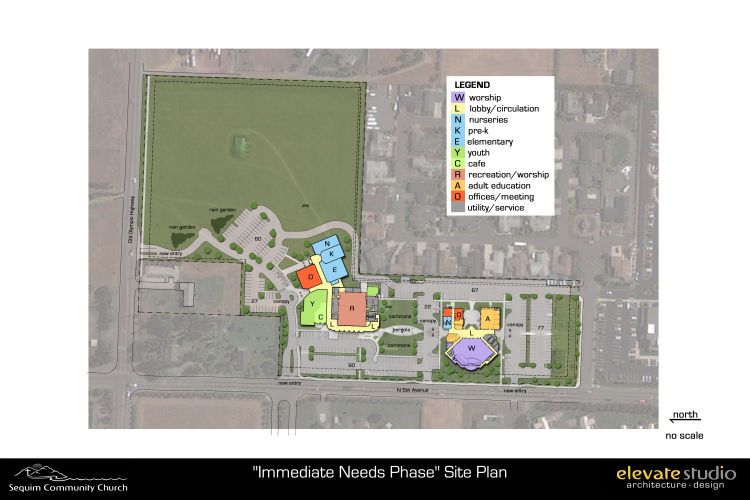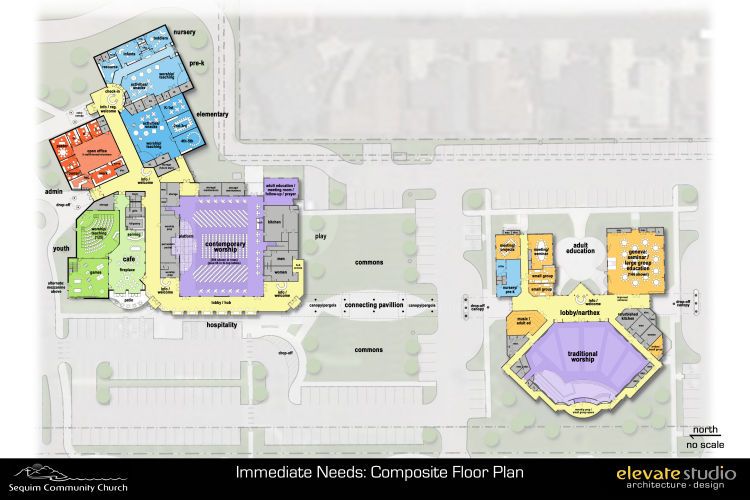Sequim Community Church
Site and Facility Master Plan, 15 acres, 55,000 square feet, including a 1,500 seat main sanctuary, 500-seat video venues, administration, hospitality café, indoor and outdoor playgrounds, nursery and children's ministry, youth ministry area, and recreation spaces
“As an architect who is heading the building committee of Sequim Community Church, I was not just looking for an architectural firm that had done churches, but I wanted a firm that ‘spoke church fluently’. I wanted to see a firm that not only could quickly absorb who their new client church was, but could also translate that not just to a fine plan that would answer our needs, but where we could also be a part of and enjoy the process. Steve and Jim from Elevate Studio could not have filled this role better. We interviewed others who were closer and larger, but frankly the distance issue has not been a problem at all, and I enjoy working with the creative principals of the firm as opposed to being handed off to subordinates. They have heard us, worked with us, and worshipped and prayed with us. The result is a master plan that not only answers our needs wonderfully, but one that we feel God led all of us together to create. Thank you, Elevate Studio.” - Clark M Reeves, Building Committee Chair

