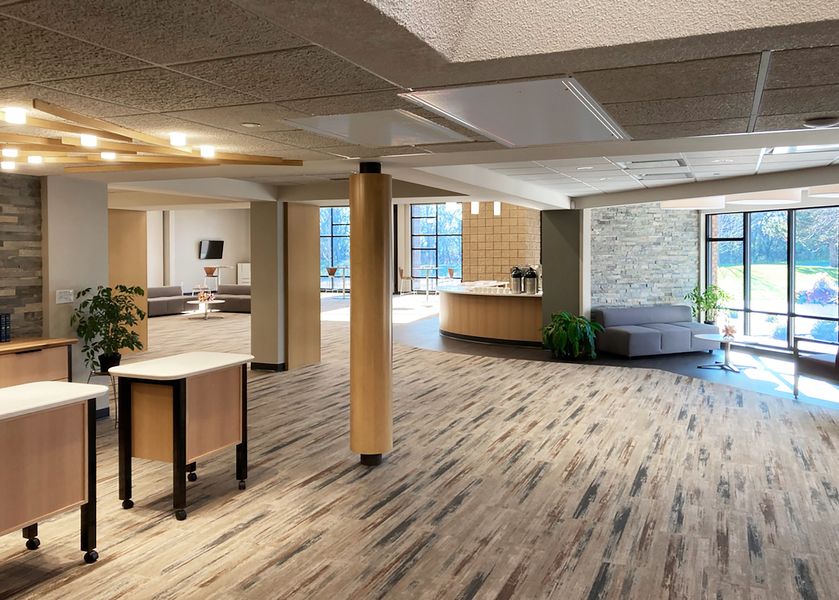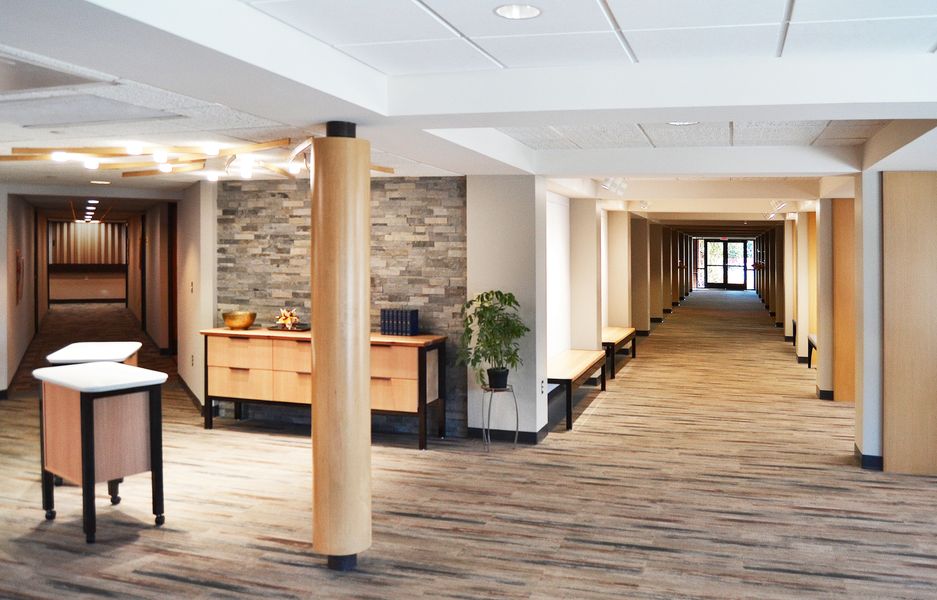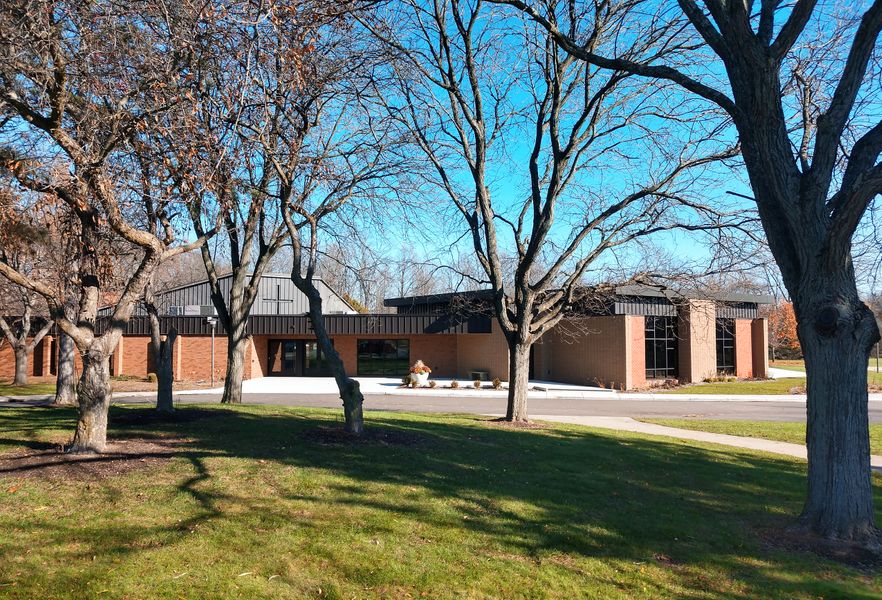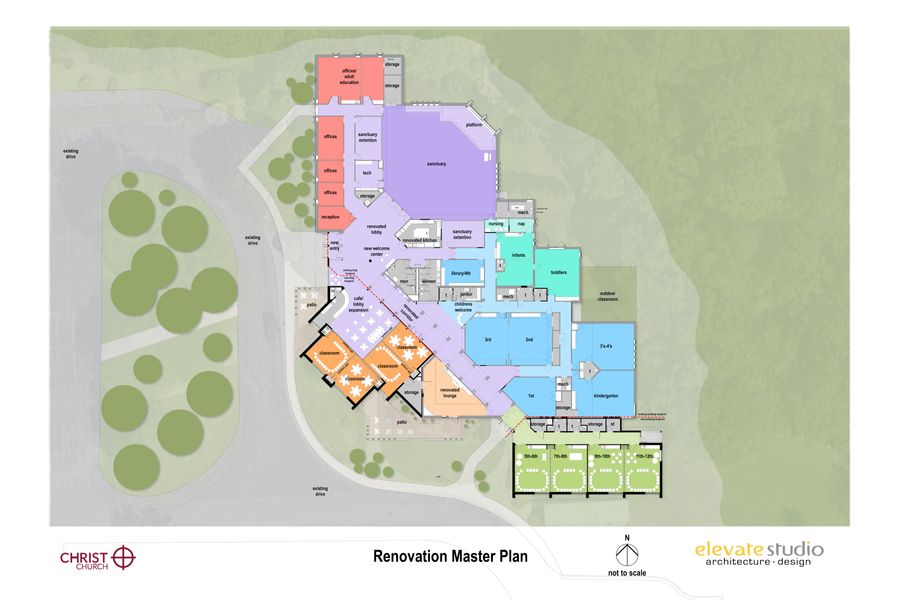Christ Church
The project is a 3,000 sf Multi-Purpose addition that is adjacent to the existing lobby and provides much-needed surge space for large groups of people before and after worship. The addition can be either a large secondary assembly space for worship, lectures, and meals, or a smaller café/hospitality area with up to 4 classrooms. New finishes from the addition are extended through each adjacent space, and the kitchen and a young adults fireside lounge are completely renovated. Included are an easy to locate welcome center and information area, as well as security for children's ministry including a family check-in area.
Client: Christ Church, Grand Rapids, MI
Expertise: Renovation with Addition, A/V/Tech integration, Blending with Existing Finishes
"The facility updates and expansion support the values of the church, provide the functionality desired, and in many ways exceed what was hoped for. We are praising God each week as we use the expanded facility with the community, having been enabled and encouraged in the church’s mission to spread the Gospel. Elevate Studio was the key partner and motivating force that allowed Christ Church to complete this project after three previous attempts had not produced any results." - Rick Groggel, Building Committee Chair
Construction: GDK Construction
Engineering: Comprehensive Engineering, Julie Wildschut
Interior Design: Elevate Studio and G2 Design
Consultants: Hamilton A/V
Photographer: Elevate Studio





