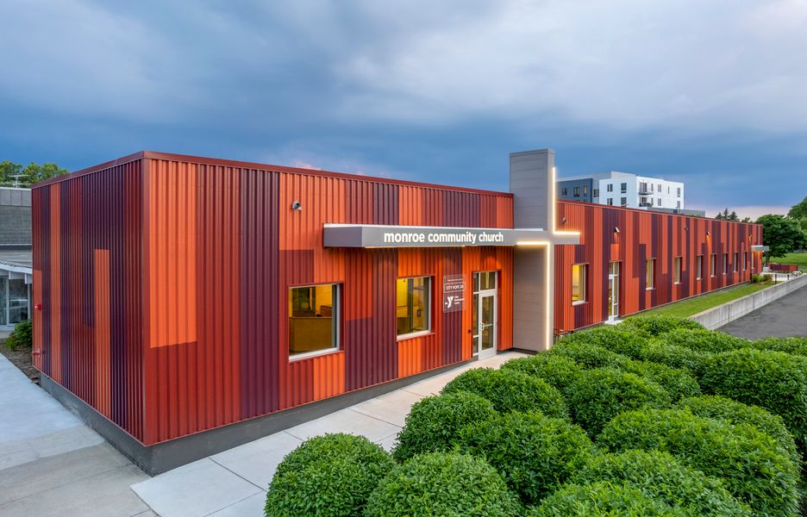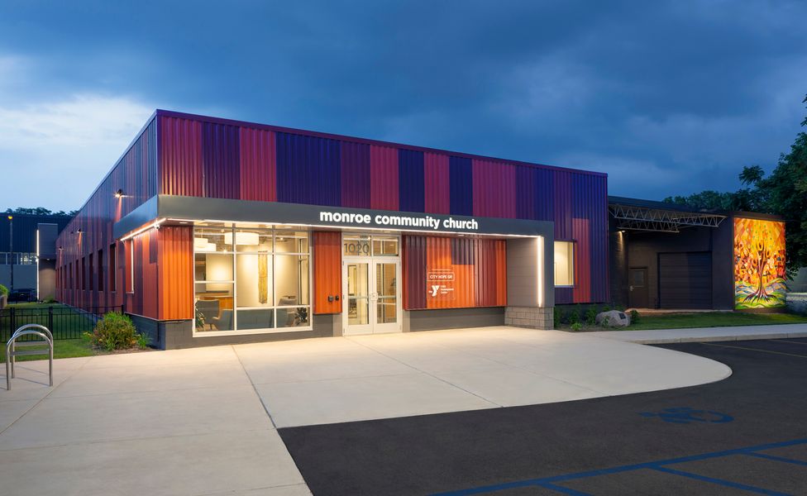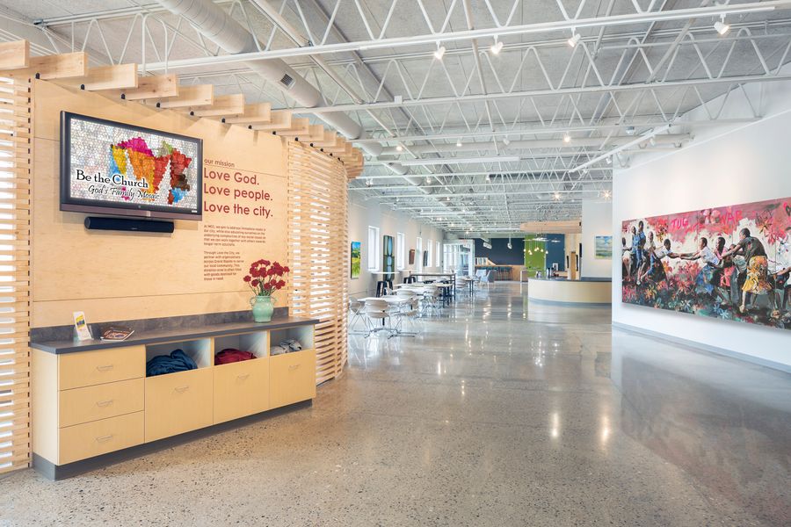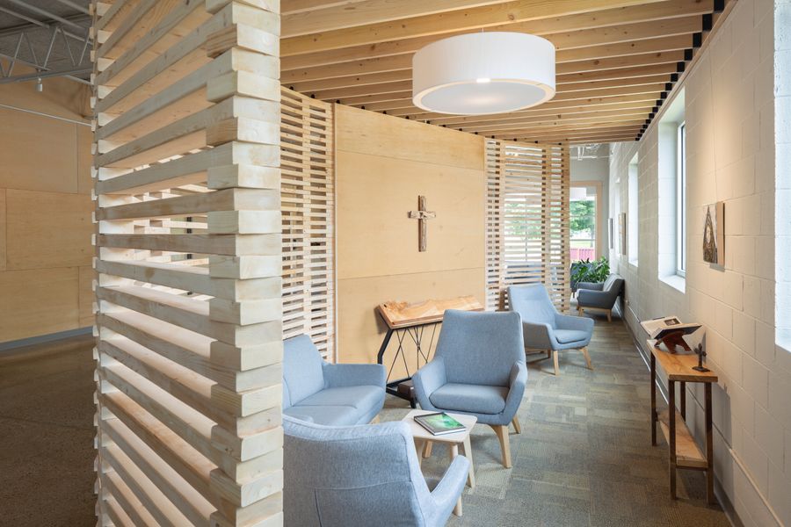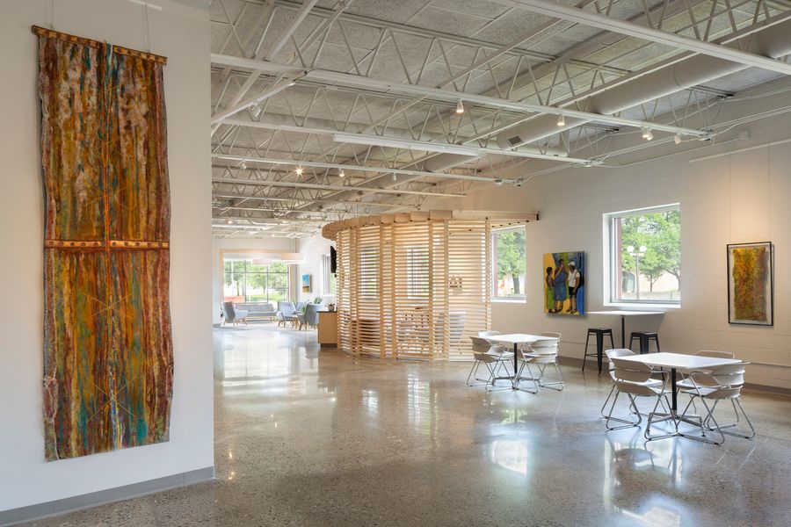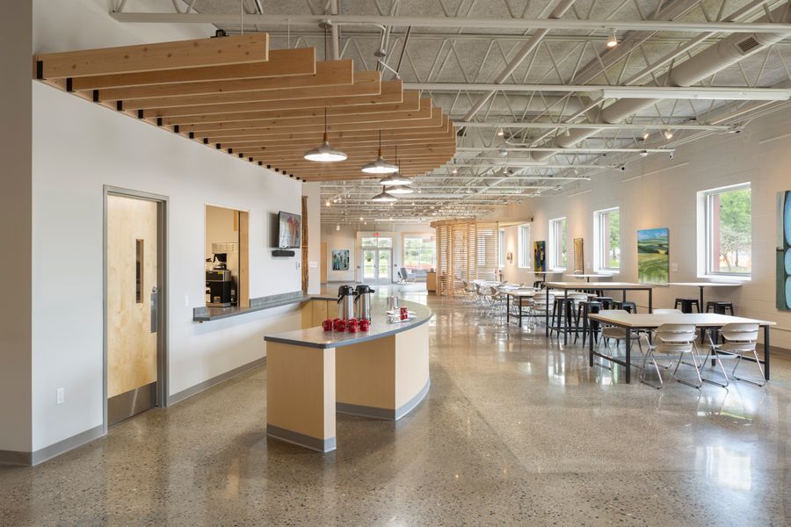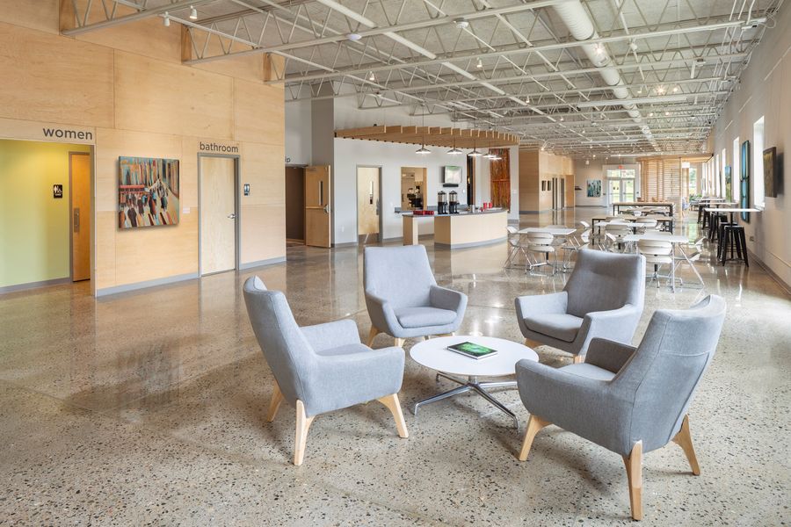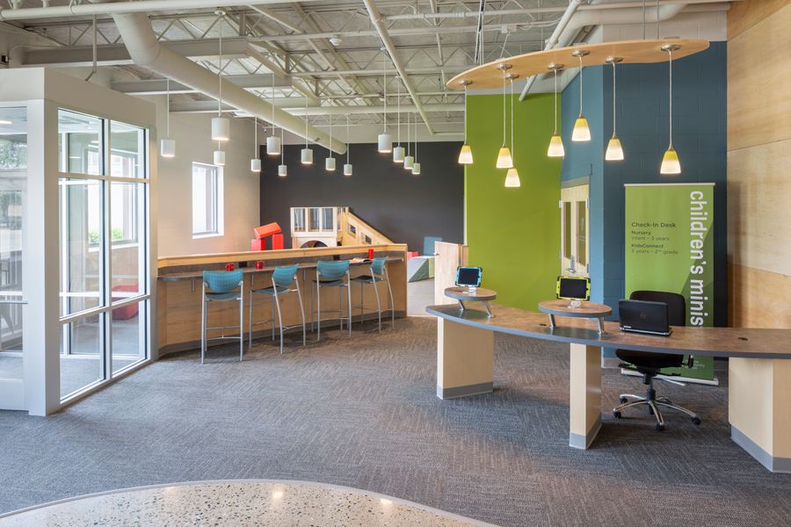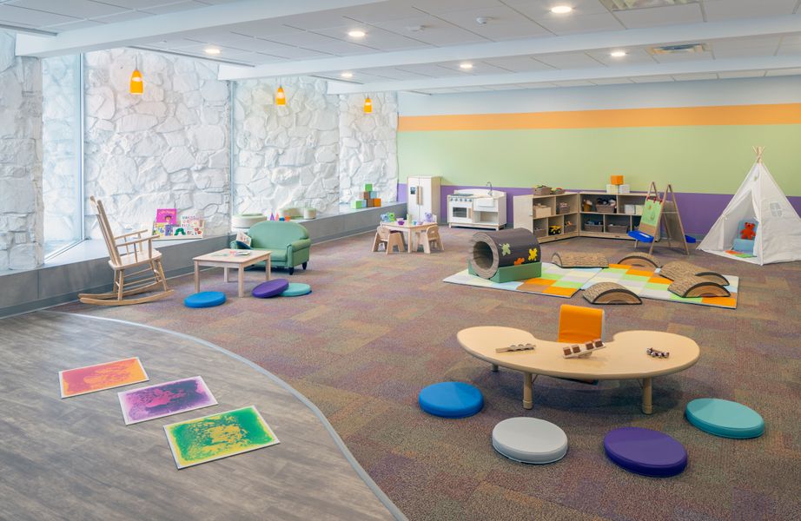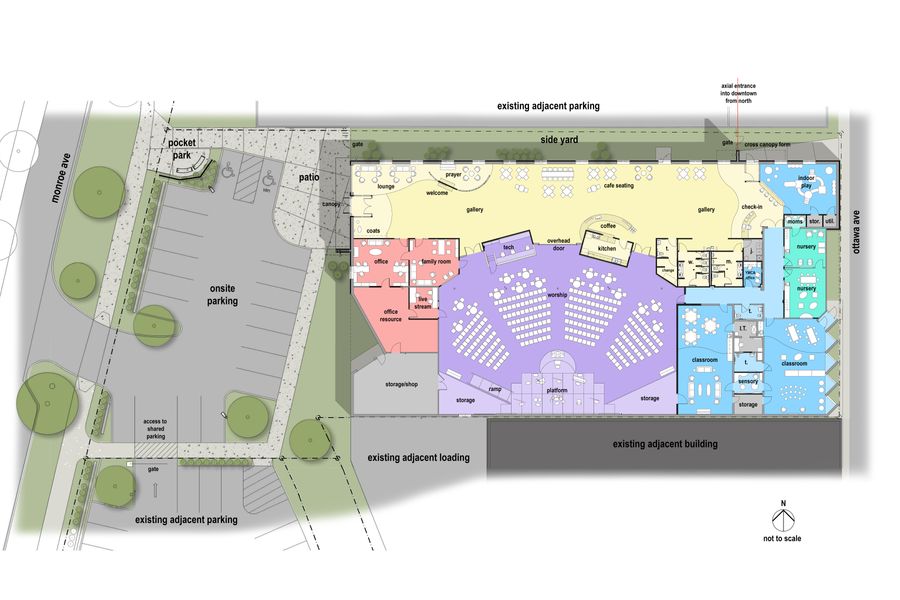Monroe Community Church
The project is a comprehensive renovation of a 17,400sf, 1963 industrial building into a state-of-the-art ministry center for a contemporary, urban church. The building intentionally uses raw, basic materials in inventive ways as a metaphor of God's grace in transforming regular people's lives, as well as to keep the total project cost below $100/sf. The building is strategically located as a gateway into downtown and is meant to be noticed and communicate joy. It is equipped for the display and enjoyment of art, to bless people who have disabilities beyond ADA requirements, and to be used well by other non-profit community organizations. The building fulfills the church's mission to Love God, Love People, and Love the City.
Client: Monroe Community Church, Grand Rapids, MI
Expertise: Adaptive Re-Use, Dignifying the Ordinary, Universal Design, Licensing Rules for DayCare
Award: 2022 Small Commercial Design Award - AIA Grand Rapids
"The space we get to worship and serve and build relationships in is absolutely breathtaking. Every guest who walks through the door seems to comment on how welcoming, captivating, and hospitable the space feels. I don’t know how they were able to do it, but they took an old 1963 industrial building and transformed it into a life-giving spiritual home for the congregation and the community. We are so grateful for the work of Elevate Studio." - Rev. Jim Boer, Lead Pastor, Monroe Community Church
Construction: GDK Construction
Engineering: Comprehensive Engineering
Interior Design: Elevate Studio and r.o.i. Design
Consultants: The Wave Solutions
Photographer: Jeff Tippett Photo

