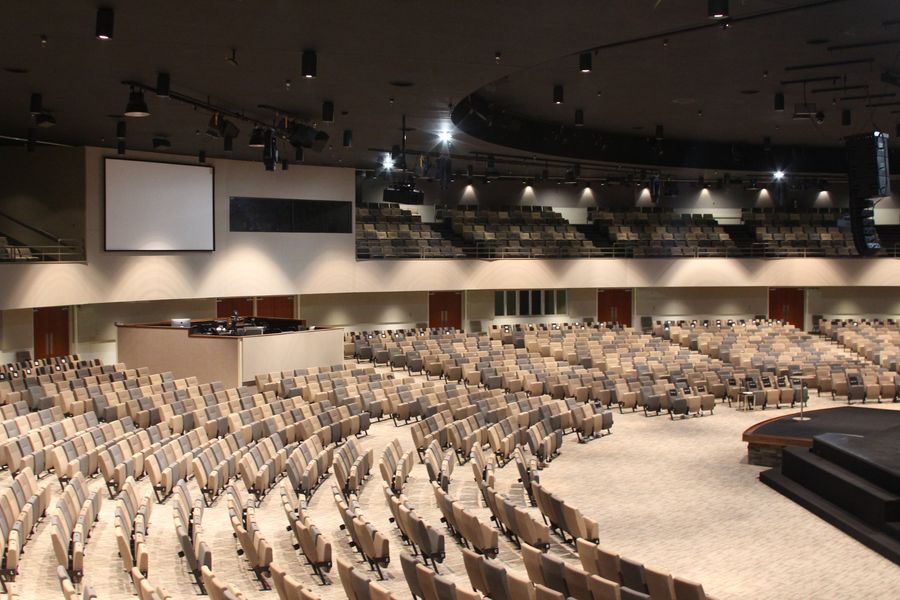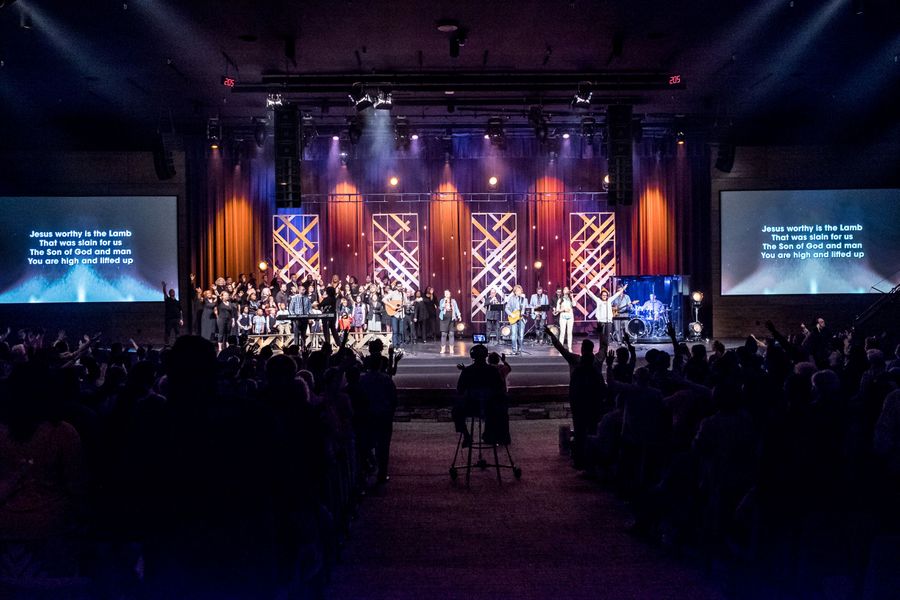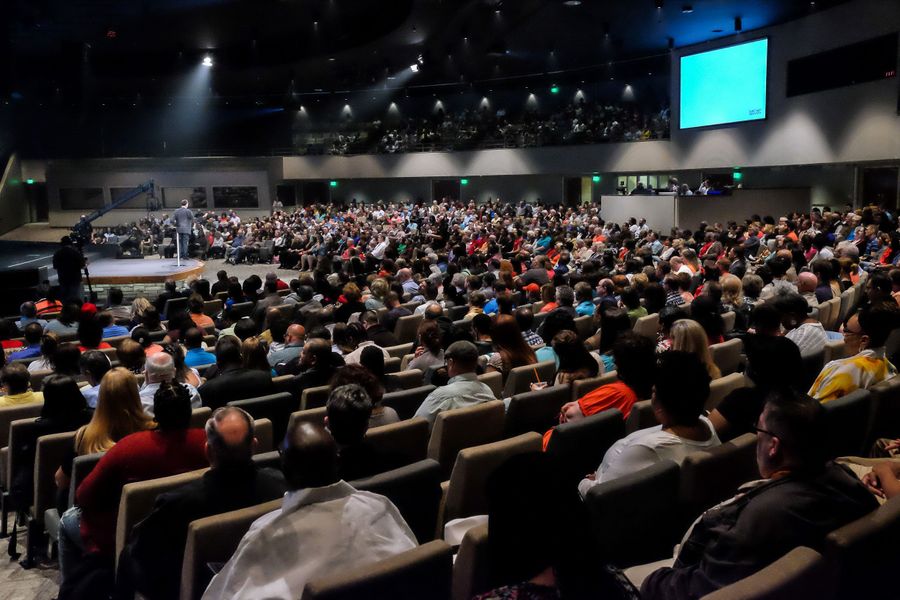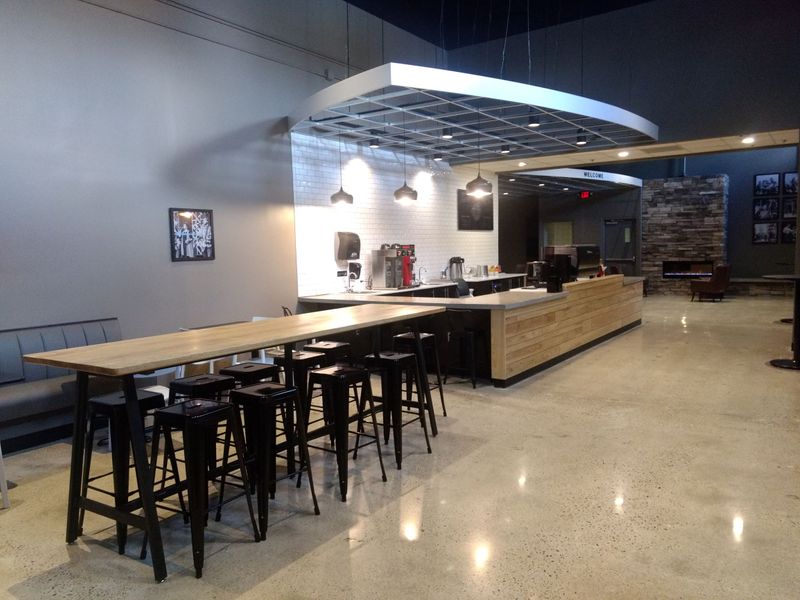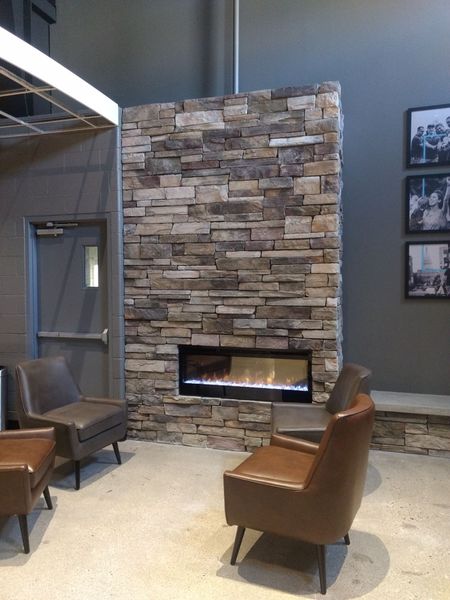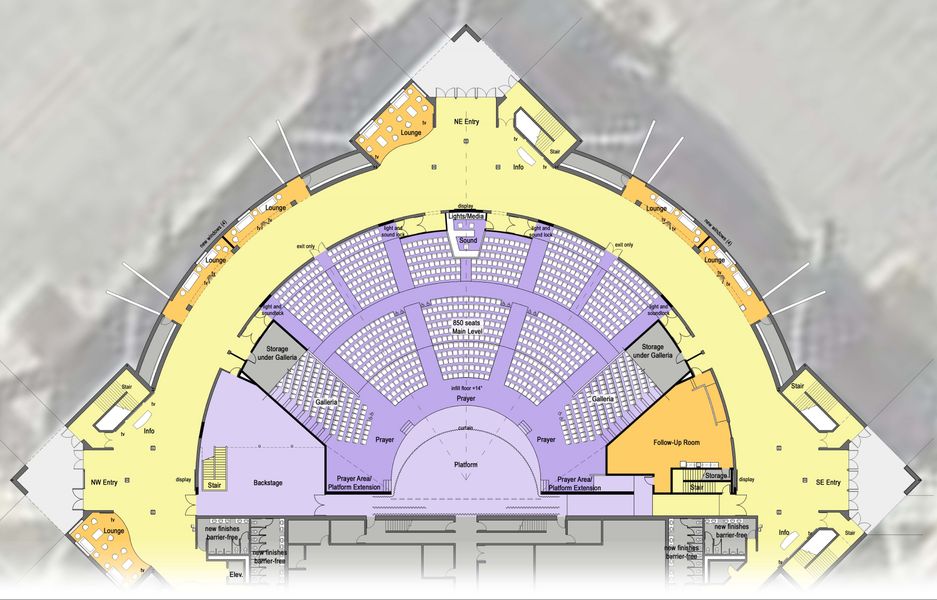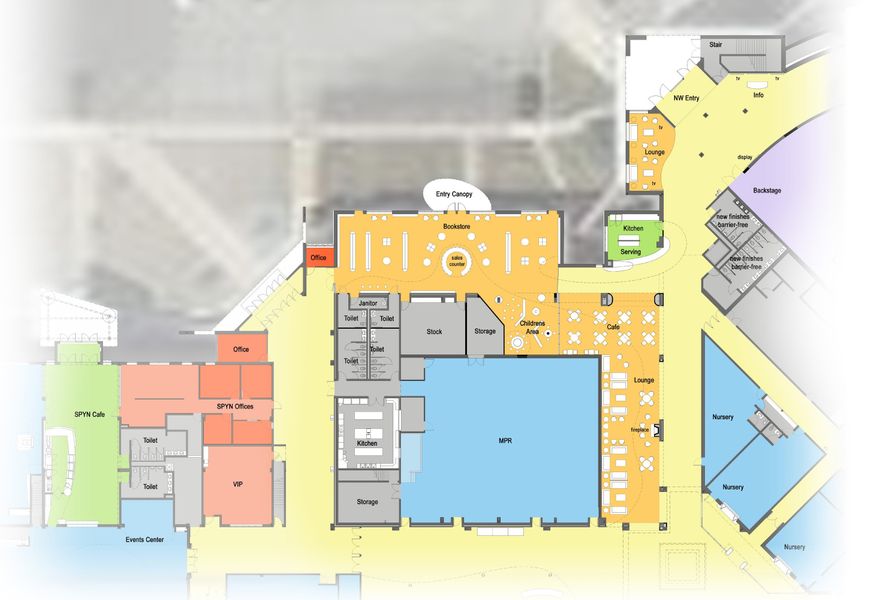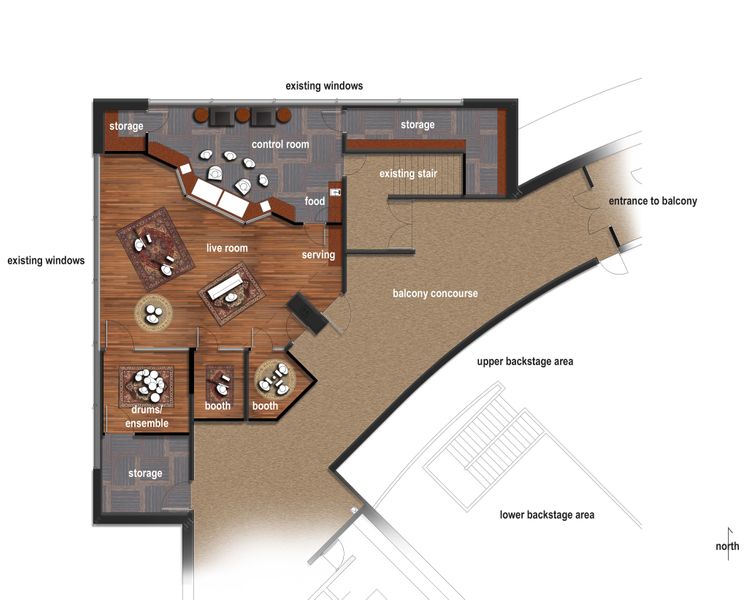Mount Hope Church
Comprehensive renovation 1800-seat auditorium and adjacent lobby.
Client: Mount Hope Church, Lansing, MI
“Mount Hope Church has had the pleasure of partnering with architect Steve Fridsma on our campus additions and building renovations since 2004. His involvement has included a site master plan, lobby and worship center renovations, children’s ministry renovations, the //SPYN student ministry center, the Garden Chapel, our café and fireside room, and the Valley of Blessing outdoor chapel pavilion. Steve is creative, resourceful, and wise in designing appropriate, cost-effective, engaging, and meaningful ministry environments that are aligned with our mission, ministry requirements, and budgets.
Steve has demonstrated flexibility in working with various project partners and utilizing the gifts of church volunteers and trades that we have here in out congregation. The projects we have done together with Steve are now fully utilized and loved by our church members; thus, we have great trust in his recommendations. Additionally, Steve is a committed follower of Christ and brings a high degree of empathy for kingdom goals, understanding that his projects are likely to have eternal consequences in people’s lives.
We enthusiastically recommend Steve Fridsma, his business partner Jim VanderMolen, and their firm, Elevate Studio, for your church’s ministry facility projects.” - Pastor Dave Williams, Former Senior Pastor
Construction: EV Construction
Structural: Comprehensive Engineering
MEP: Peter Basso and Associates
AV: Acoustics By Design
Interior Design: Eclectic Solutions

