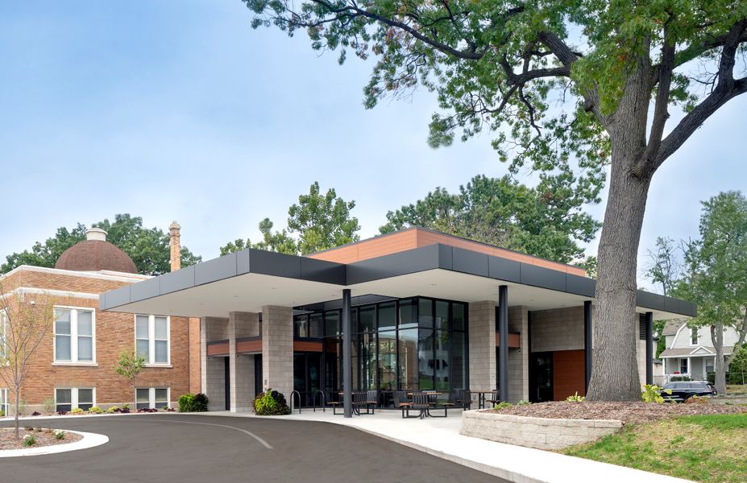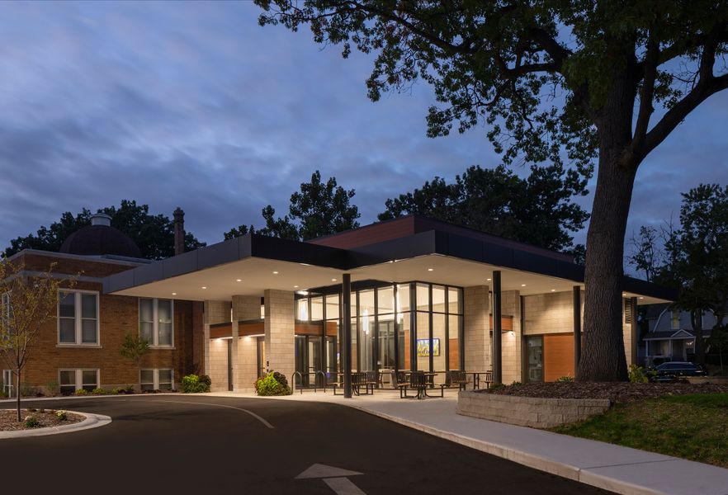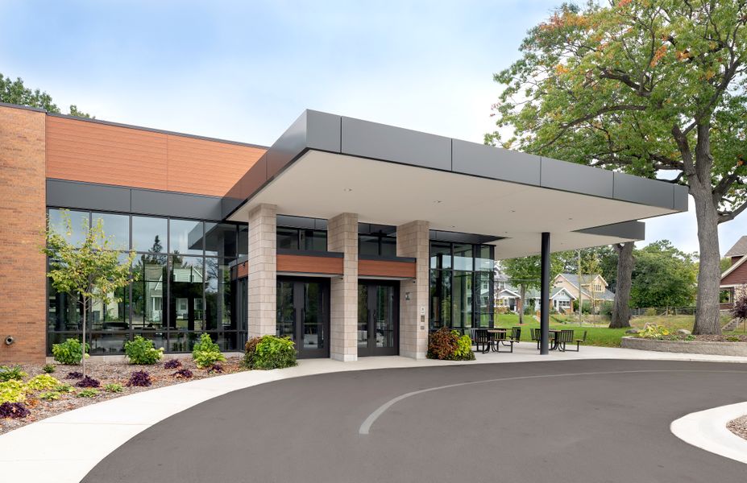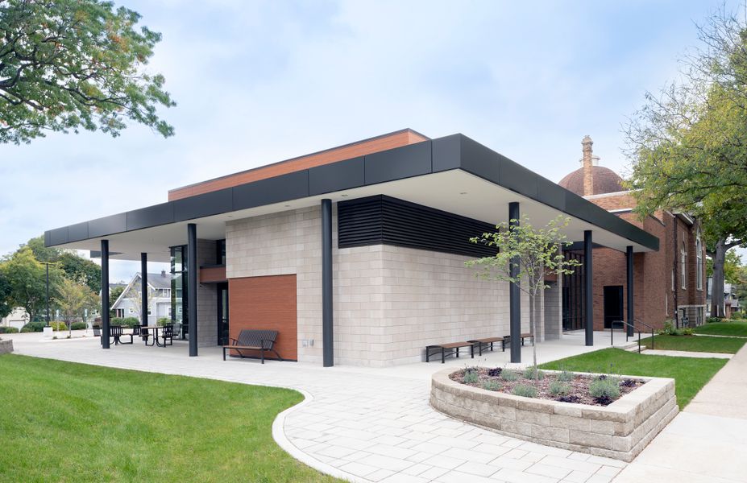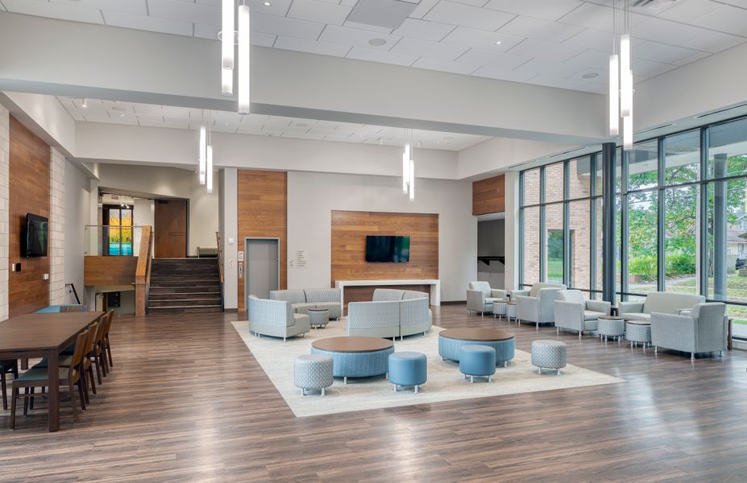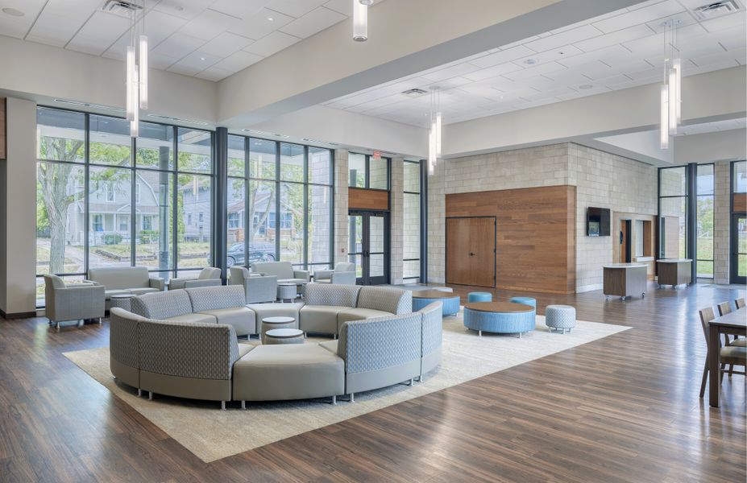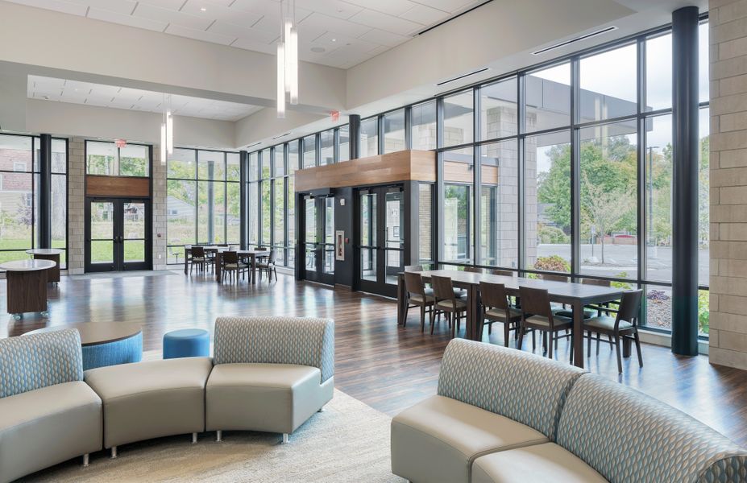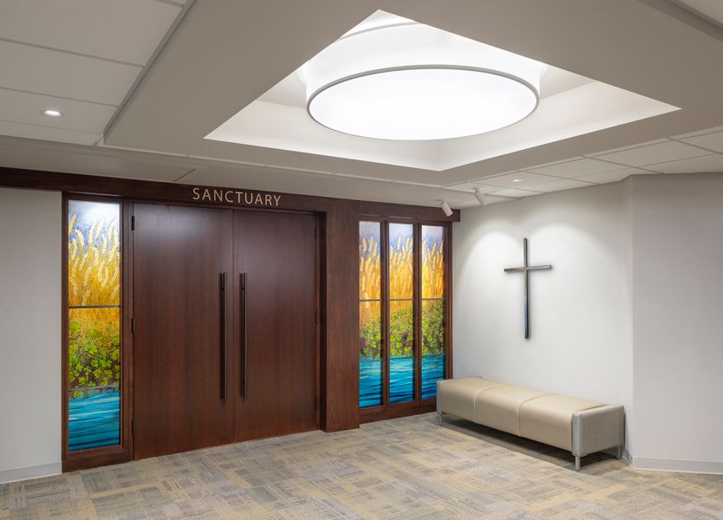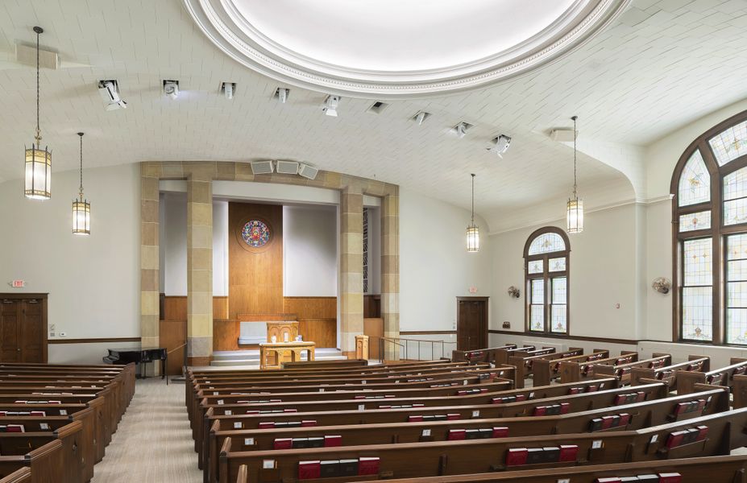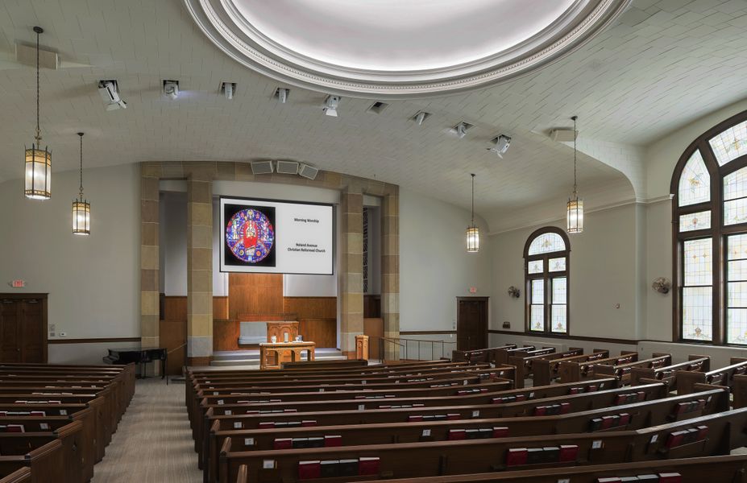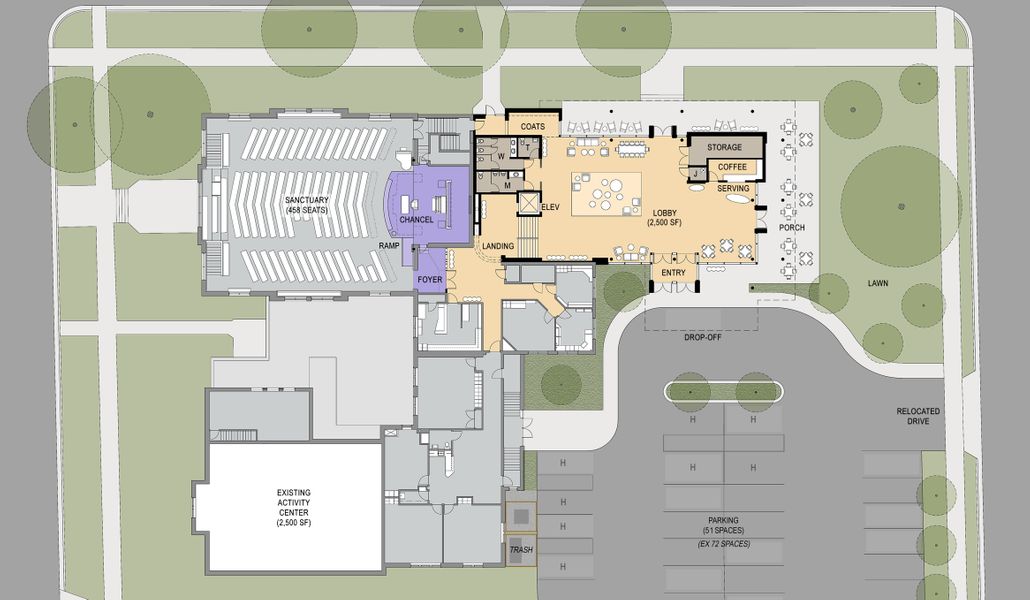Neland Ave CRC
Neland Ave CRC is a community church nestled in a southeast Grand Rapids neighborhood. The project featured an interior renovation and a lobby addition designed to embody the church's core values. This reimagined space seeks to create an intergenerational crossroads, instill reverence for God, serve as a neighborhood hub, provide accessible spaces, and inspire with architectural beauty.
The 4,300-square-foot lobby addition welcomes congregants and visitors alike with its deep overhangs and tall glass windows. The multi-purpose space hosts events of all kinds, while the renovated sanctuary continues to serve the congregation with renewed purpose and vitality.
Client: Neland Ave CRC, Grand Rapids, MI
Expertise: Sanctuary Design, Space Organizing, Multi-Purpose Space Design, Lobby Additions
Construction: GDK Construction
Engineering: Comprehensive Engineering
A/V: Hamilton A/V Design
Photographer: Jeff Tippett Photo

