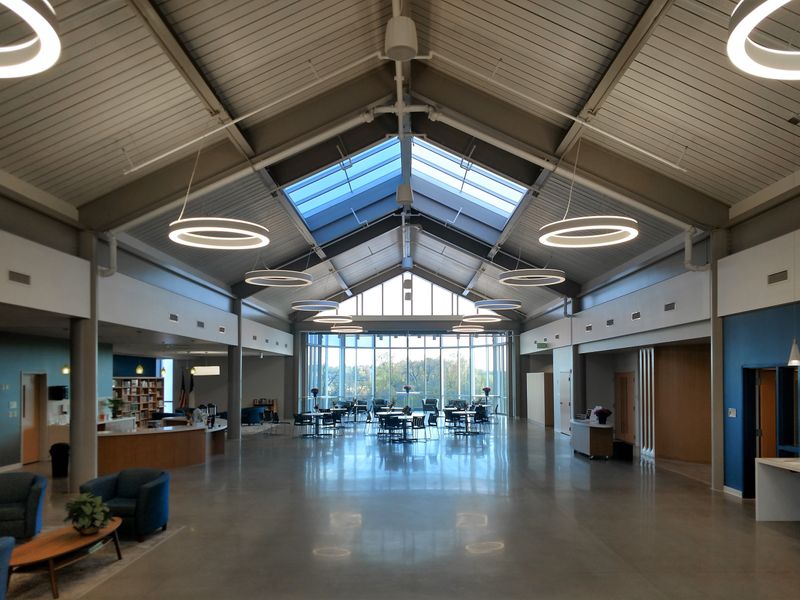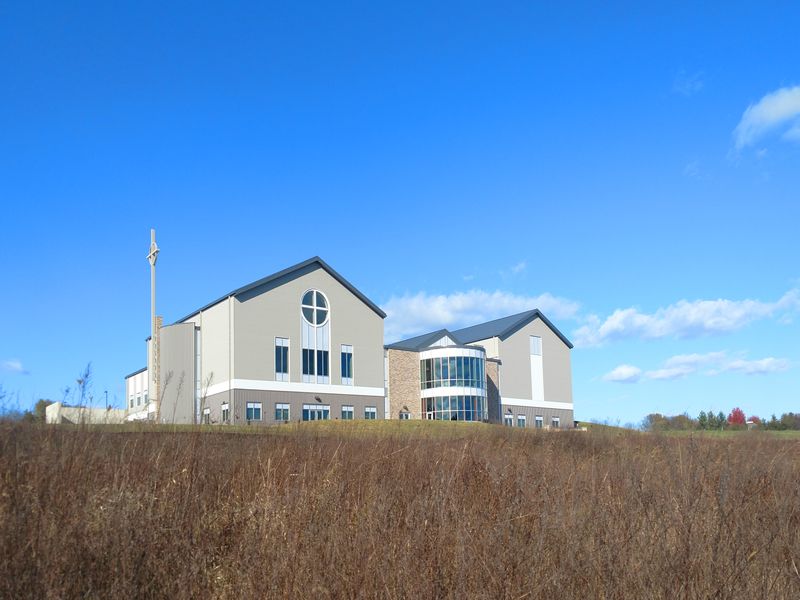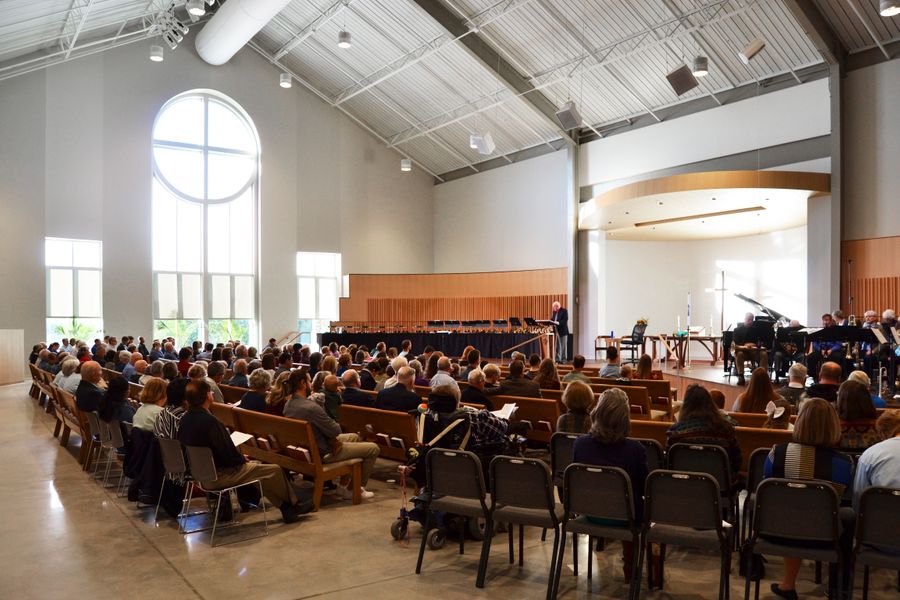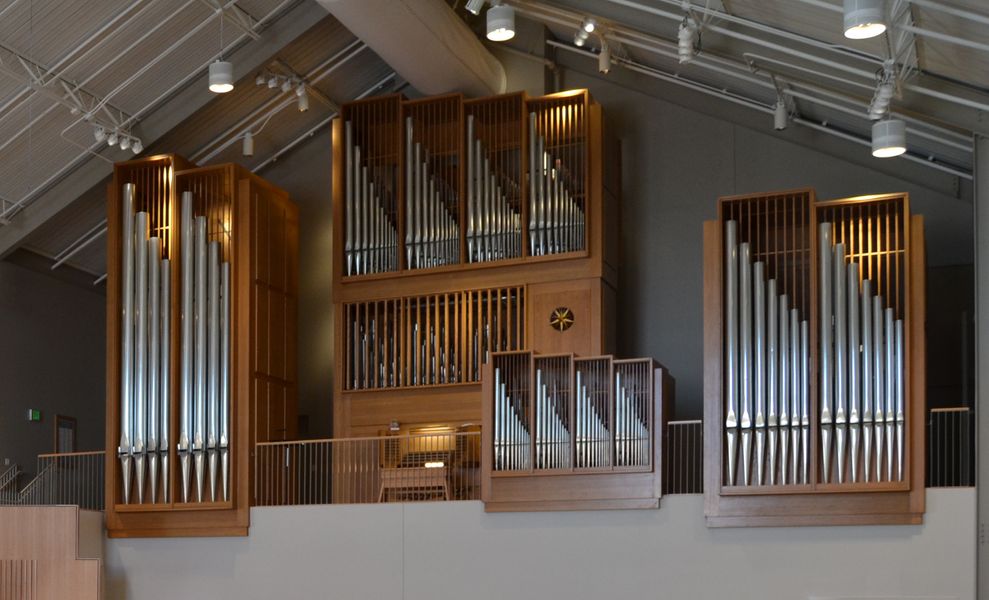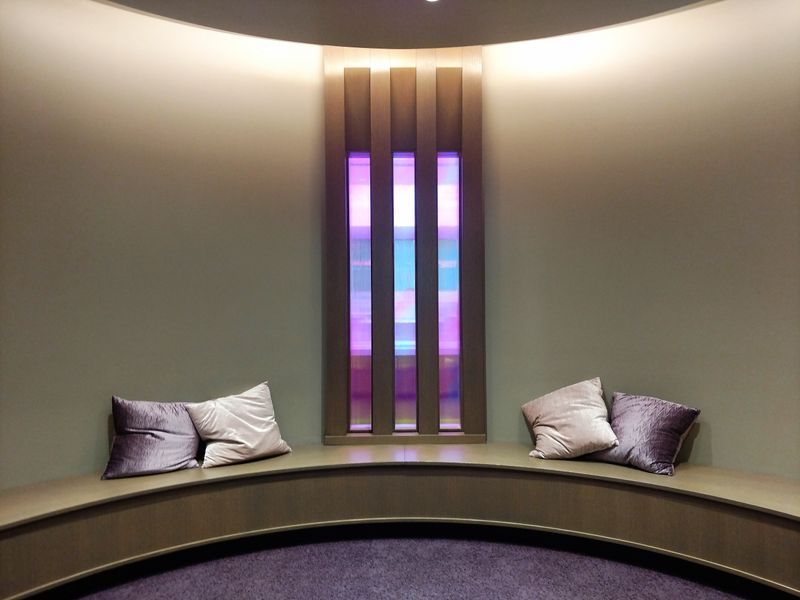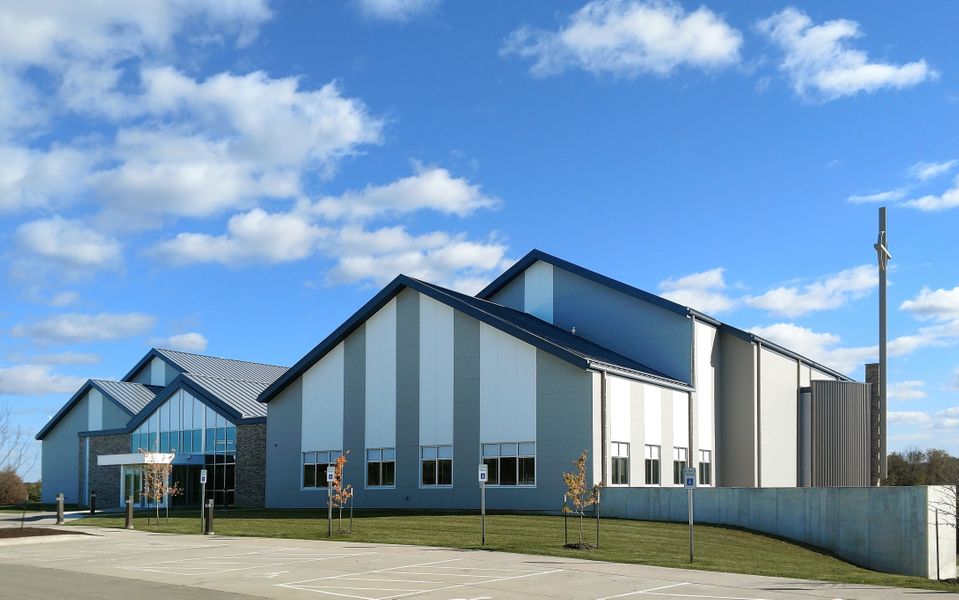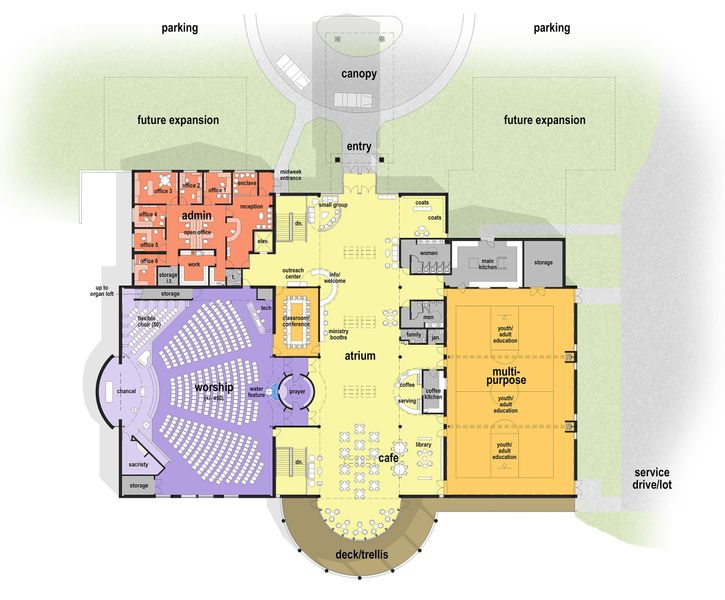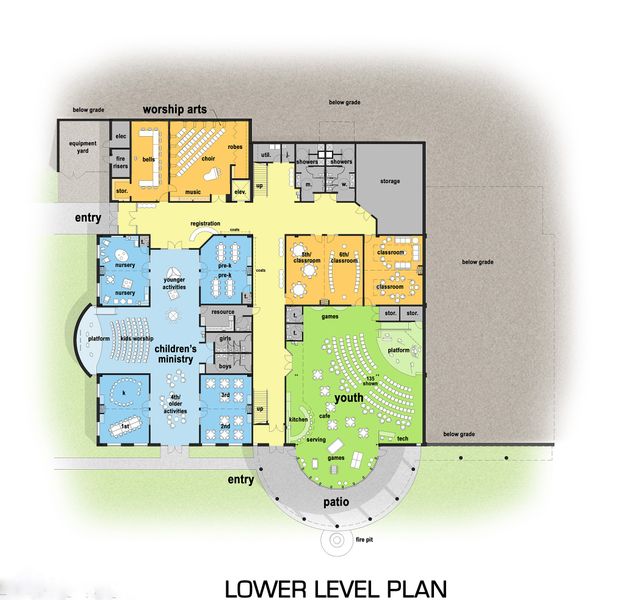St. Andrew Presbyterian Church
Site and Facility Master Plan, 47,000 square foot building with a 42-acre site. 450-seat worship center with phased build-out of education and multi-purpose expansion areas, classrooms, offices, and gathering spaces.
Client: St. Andrew Presbyterian Church, Iowa City, Iowa
Expertise: New Church Building, Site Master Planning
Architect of Record: Fusion Architects
Construction: Apex Construction Company
Structural: Shoemaker & Haaland
MEP: Bluestone Engineering
Civil Engineering: Hall & Hall Engineers
Acoustical & A/V: ABD Engineering
Organ: Dobson Pipe Organ Builders

